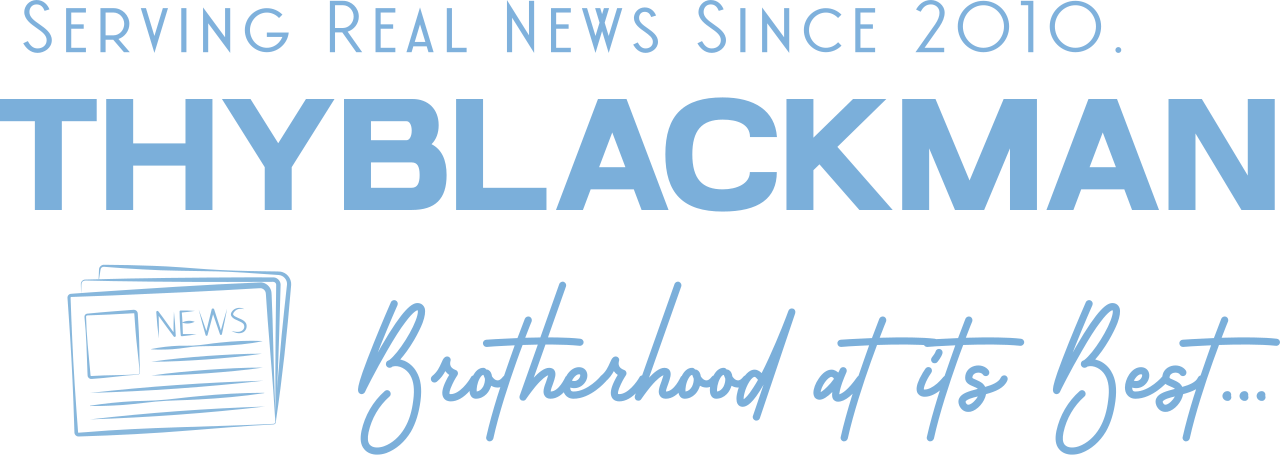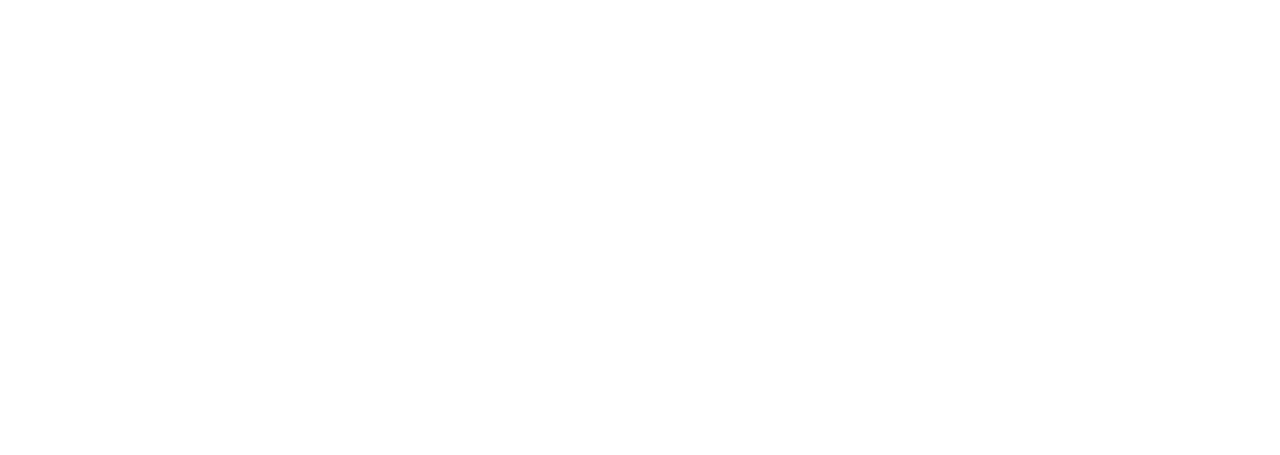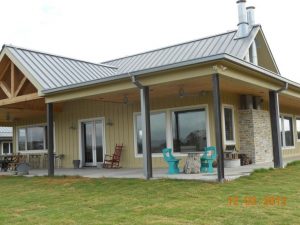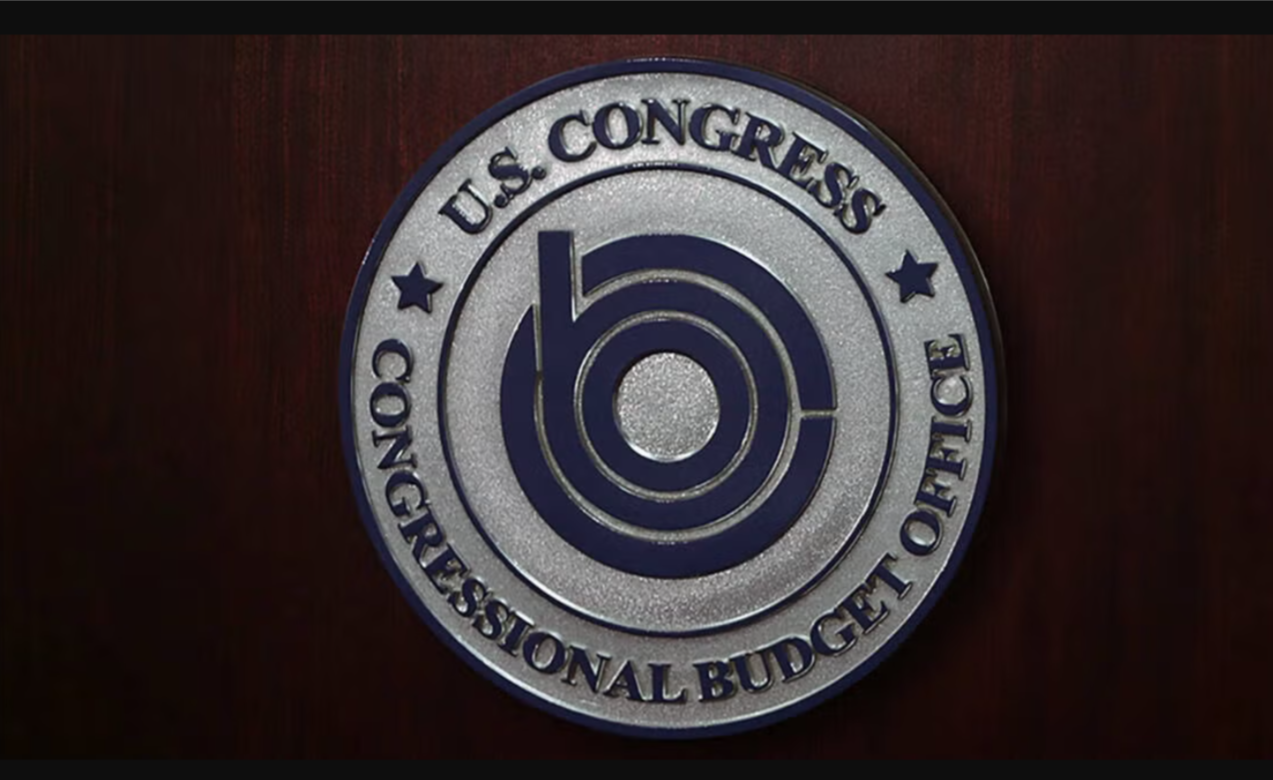(ThyBlackMan.com) One of the things that people don’t always realize when shopping for a steel building is that the roof design is selectable based on several options. Changing a steel building from looking boxy to one that takes on the appearance of a regular residential home or converted office building makes it possible for it to fit into the surrounding bricks and mortar structures without looking out of place. The reason for this is not just a choice of roof systems, but also because the exterior can be given a façade to make it look like brick and not steel.
Let’s look briefly at the different roof options for residential steel buildings.
Roof Shape Dictates Building Style
It may surprise you to know, but with residential steel buildings, when choosing a roof design, it partly or completely dictates the options for the rest of the building. For instance, some roofs allow for the complete use of the interior space whereas others do not.
With a wooden pole barn structure, weight-bearing columns are necessary to provide sufficient support to keep the structure upright. The use of wooden trusses also takes up interior space. However, steel buildings are constructed differently and don’t have this issue.
The mono-pitched roof is a roofing solution where one side is raised up in the air and the other side is pointed downwards. There is no peak in the middle with this sort of roof. The downward sloping side of the roof is connected to panels at the top of the wall at the appropriate level.
Roof Types: Gable
The gable roof style is quite common in buildings of all types. It has a couple of sloping sides that connect at the side walls and meets in the center at the highest point. The design can be front, cross, or side-gabled. There are sometimes additional customization roof options, depending on the building style chosen.
Roof Types: Monitor
The monitor roof is interesting because it is a gabled roof that would normally have a central peak. However, there’s a second raised structure planted on top of the roof at the front. Quite often the second structure is there to provide more ceiling clearance room for a second level and a window overlooking the front.
Roof Types: Gambrel
The gambrel is a roof style that’s not often seen with residential steel buildings, but quite often observed in older wooden barn structures. The gambrel uses a double-sided roof that meets in the center but has two different sloping angles downwards on one side versus the other. This alternative design gives these roofs a more distinctive appearance than the symmetrical, equally sloping appearance that’s quite common.
The wide range of roof designs for steel buildings often comes as a surprise to people new to the concept. They expect a roof to be mostly flat and that roofing designs will come in only one or two flavors rather than a host of options to choose between. The same goes for other aspects of residential steel buildings where it’s possible to get a brick façade that looks similar to other nearby buildings from a distance.
Staff Writer; Gary Adams

















Leave a Reply